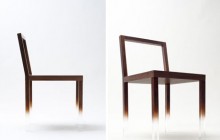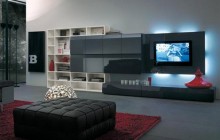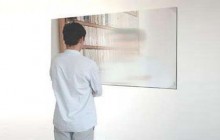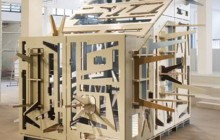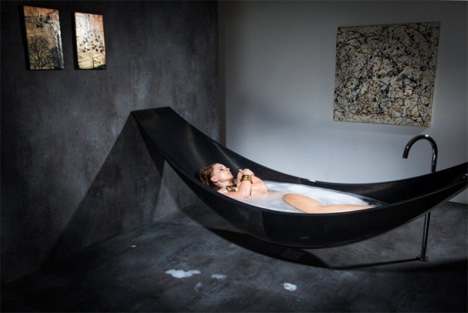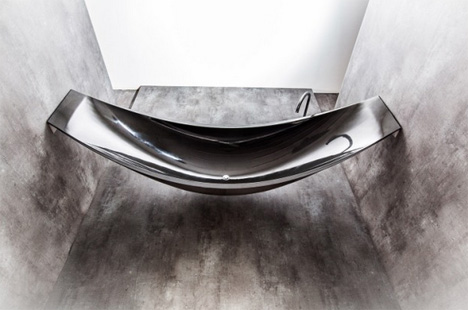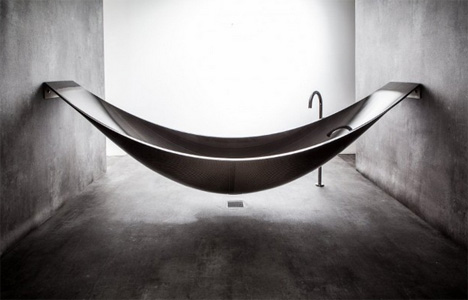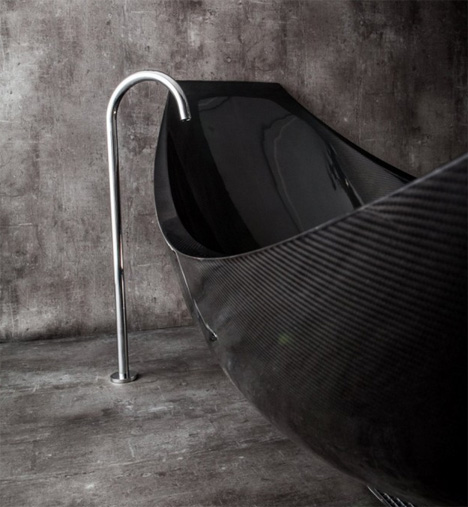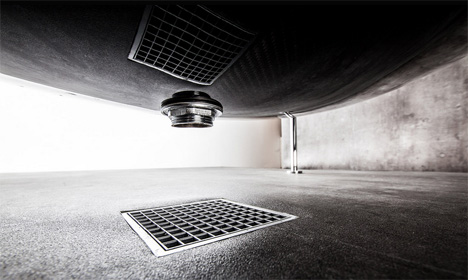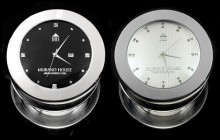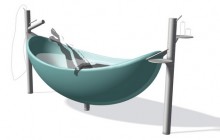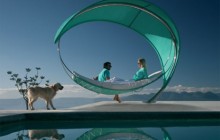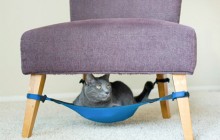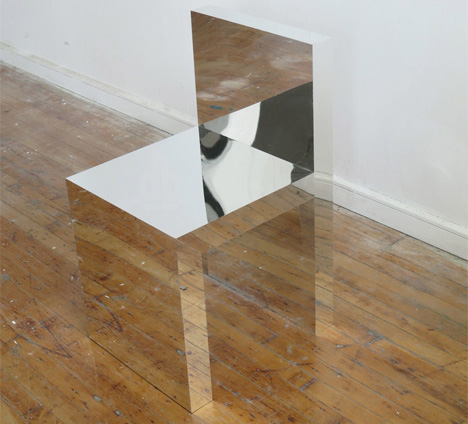
Most of us use our furniture as a focal point of our homes, but Takeshi Miyakawa‘s Visible/Invisible furniture series actually seeks to blend into its surroundings. Mirror-finished acrylic is used to create furniture that reflects the room it is in.
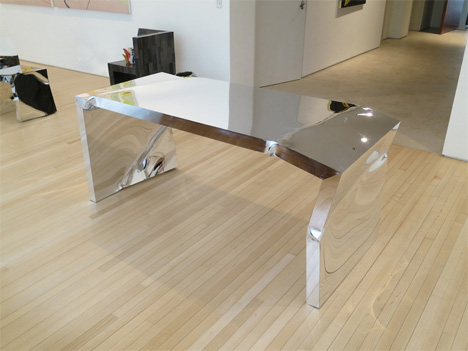
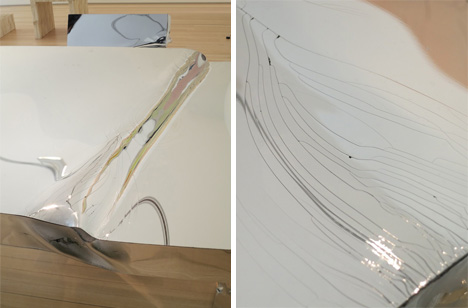
The reflections that bounce off of the acrylic surfaces are not simply exact reproductions of the furniture’s surroundings. The tables and chairs are bent with heat during the production process to create crackles, wrinkles and visually fascinating little folds.
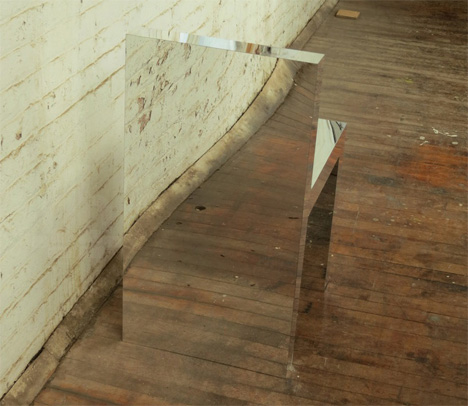
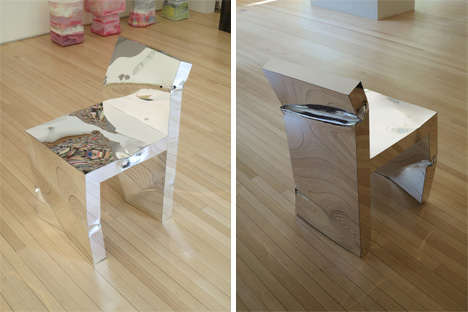
Although they are perhaps more art than furniture, the Visible/Invisible series of objects are a fascinating look at the interaction between an object, its material and the space it occupies. Every Visible/Invisible piece would look completely different in every different room in which it sits.
